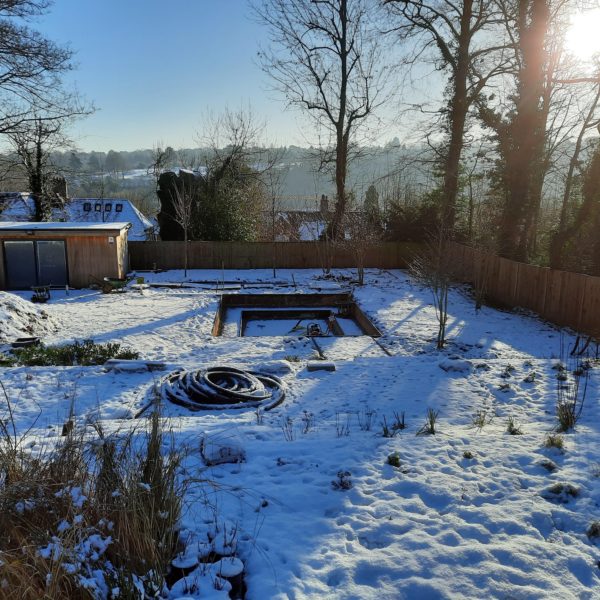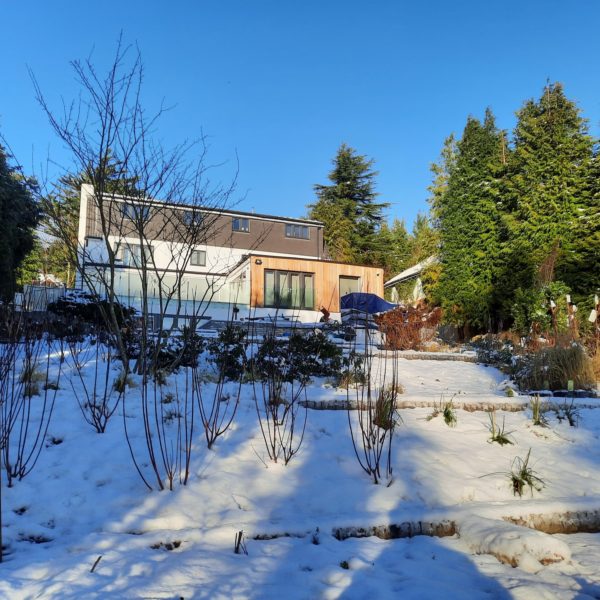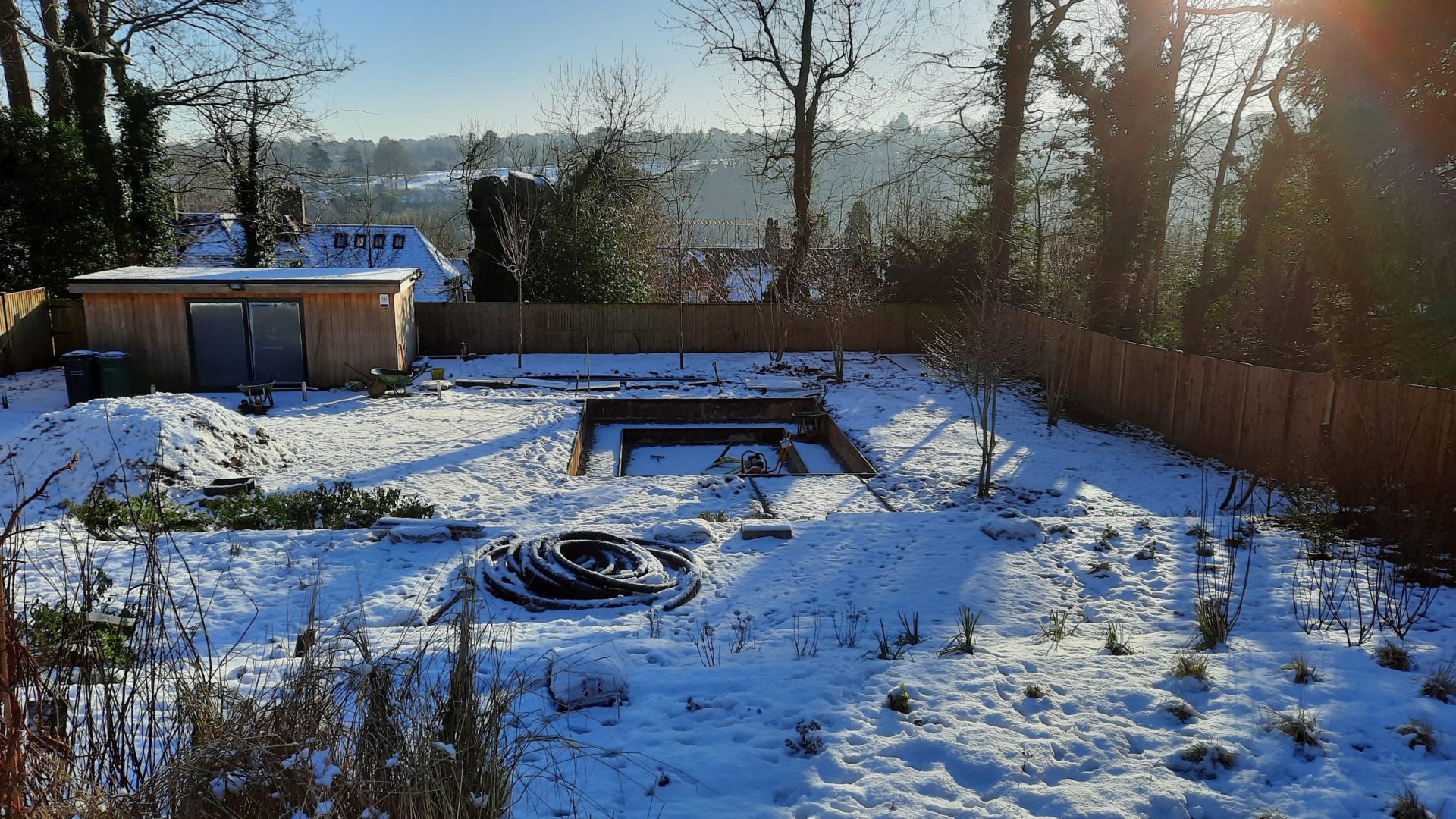
Our construction team share their insights into the build of a dramatic new family garden for a private client in Surrey, created by the designers at Bowles & Wyer.
Designed for a family, this large contemporary garden was created with low maintenance in mind, and will be filled with grasses and easy-care perennials for seasonal interest. The space is made up of multiple parts – including a front garden with new planting, framed by hedges and trees. The top of the rear garden creates an extended entertainment space, with a dining area, lounge seating and an outdoor kitchen.
The garden then slopes down through a series of stairs, terraces and winding pathways surrounded by planting, to reach the bottom of the garden. The Bowles & Wyer design team created this area to provide a more peaceful and informal space for the clients to relax, featuring a sunken fire pit and seating for the summer
Whilst the design exudes contemporary minimalism, the construction of the project has been anything but simple. The sloping site alone brings its own challenges in construction, with a significant amount of landscaping needed at the start of the project. Access is also very limited, with no access at all to the bottom of the site, which means the construction teams are almost working backwards up the garden.
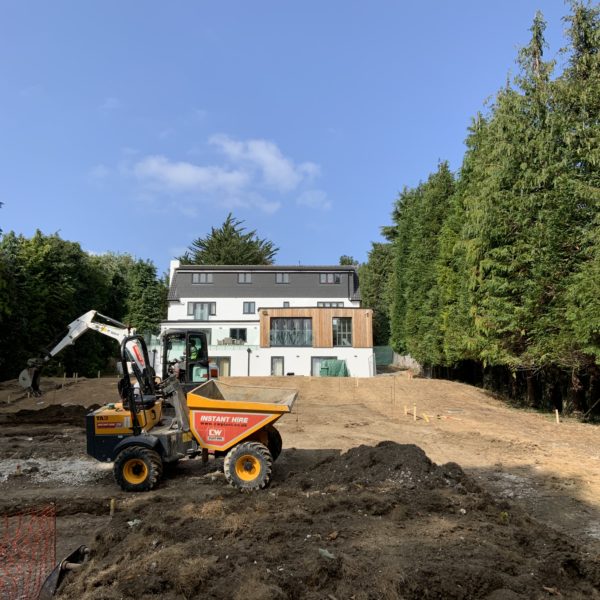
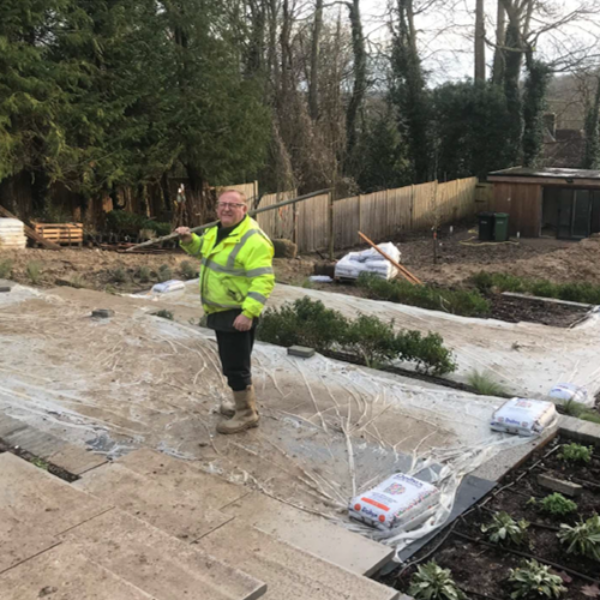
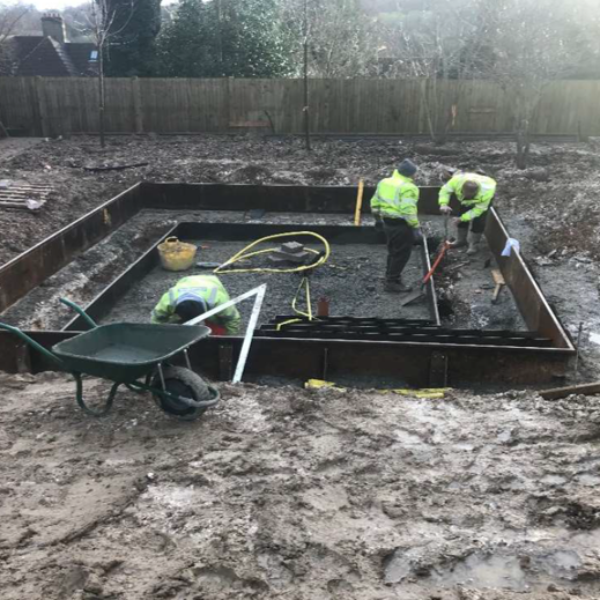
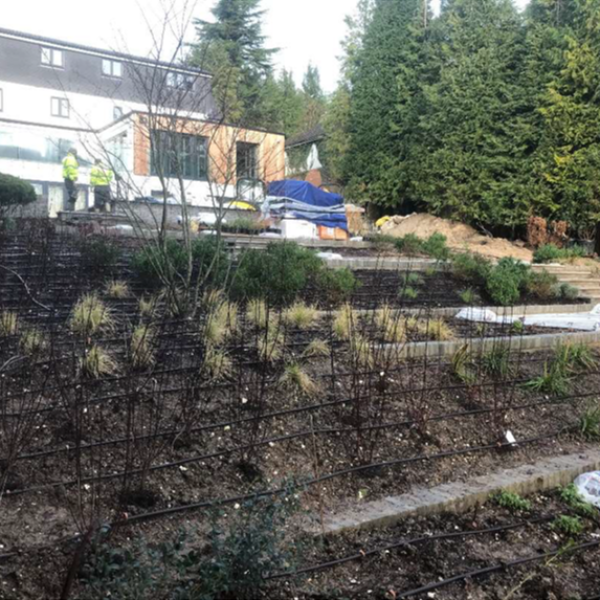
Construction has been underway for a few months now, although rather hampered by the weather conditions. With heavy rains and snow, the site has been too waterlogged to use heavy plant machinery and the temperature has had an impact on stone laying, soil preparation and planting. One of the major jobs of the build has also been to reconfigure existing Corten Steel edging, whilst constructing a new soakaway twice as wide and deep as the existing one. Whilst the construction is now drawing closer to the finish line, we’re keeping our fingers crossed for the weather ahead! The landscape is already looking fantastic though, and we’re looking forward to seeing the stunning finished results soon. Watch this space!
