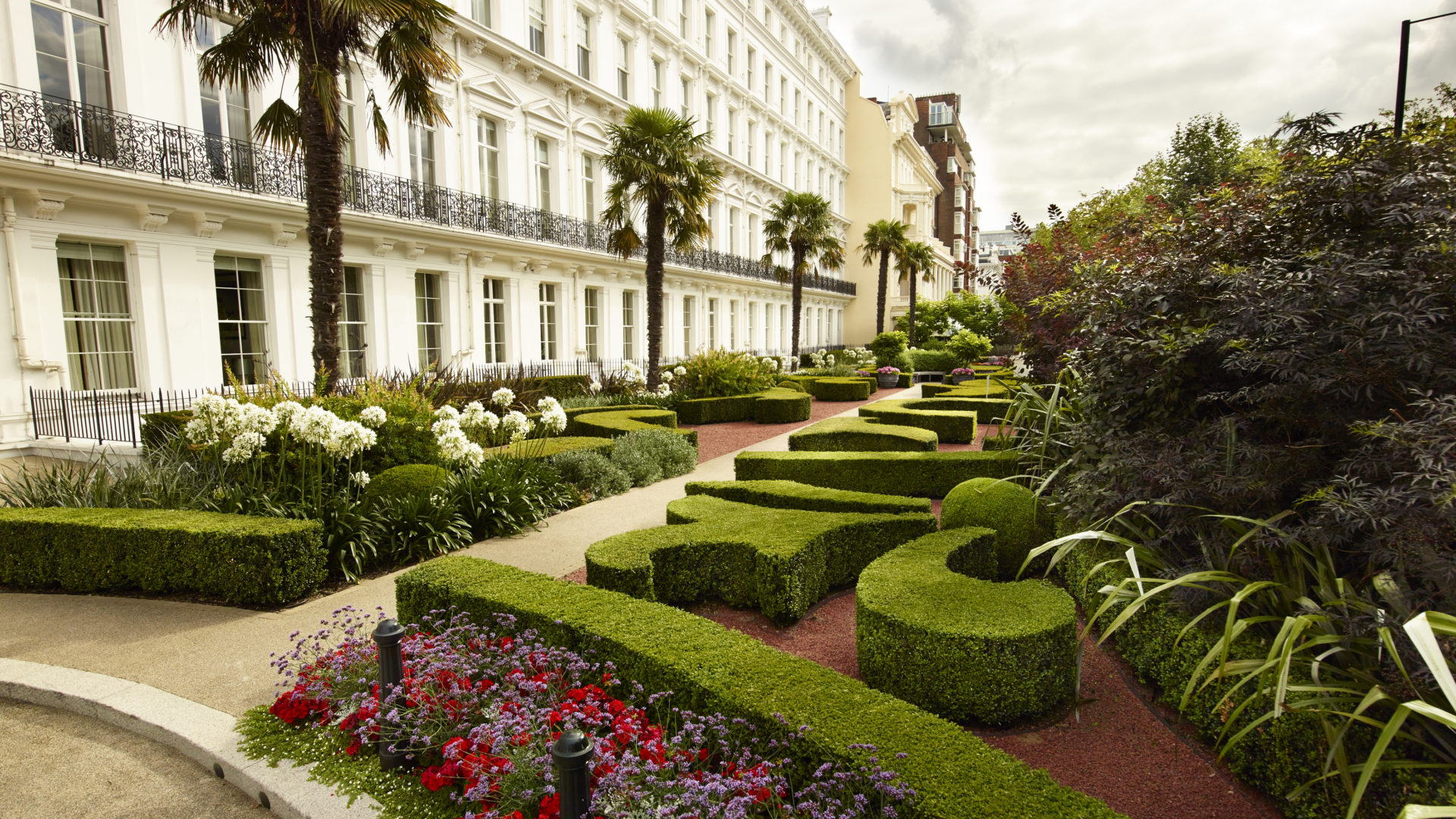
Our design team share their insight into one of their most iconic design projects – the communal gardens for The Lancasters, a high-end residential development in central London…
Located in central London, the listed 120-metre Victorian stucco facade of this residential development looks over Hyde Park like a seafront hotel in the French Riviera. In fact, it’s said to be the longest stucco facade in Europe. The design challenge was to create a scheme that matched the flamboyance of the building, without becoming a historical pastiche and remaining firmly in the 21st century.
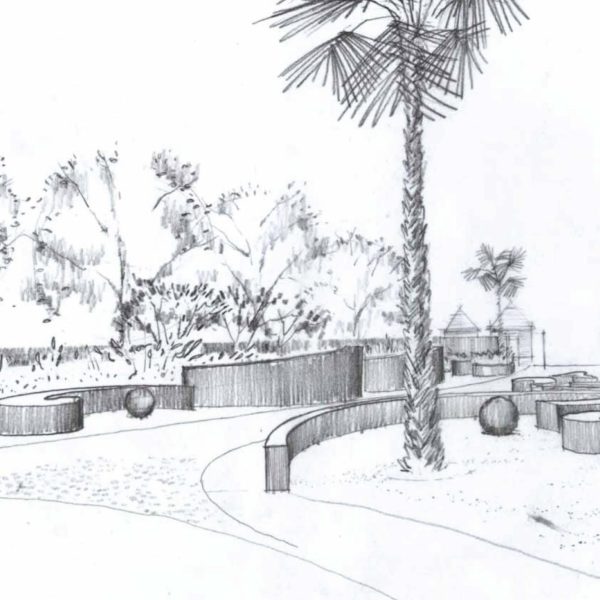
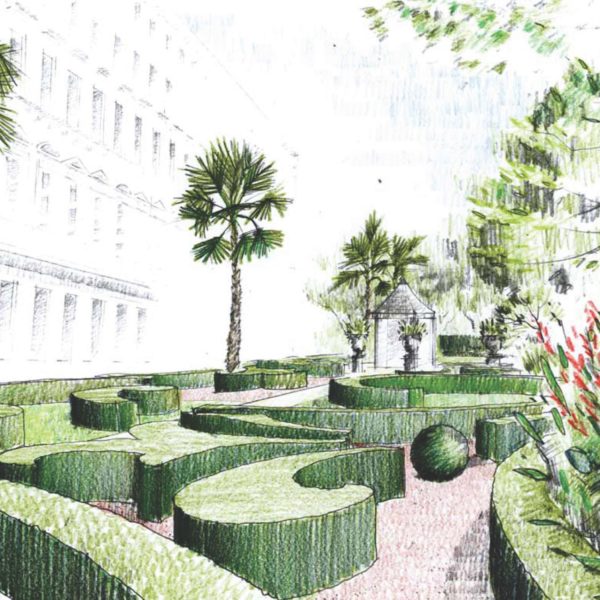
The design took inspiration from 18th century parterres, along with Victorian motifs, but giving both elements a strong contemporary twist. The Victorian motifs were blown up, shrunk, cut and rearranged into a contemporary interpretation of a parterre, in a design which ripples and swirls along the length of the garden – unrestrained by the usual edges of a parterre.
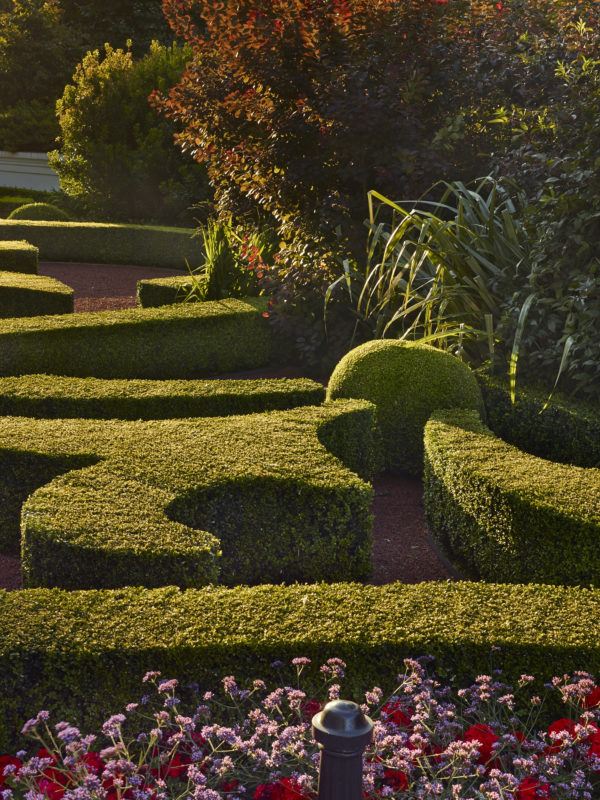
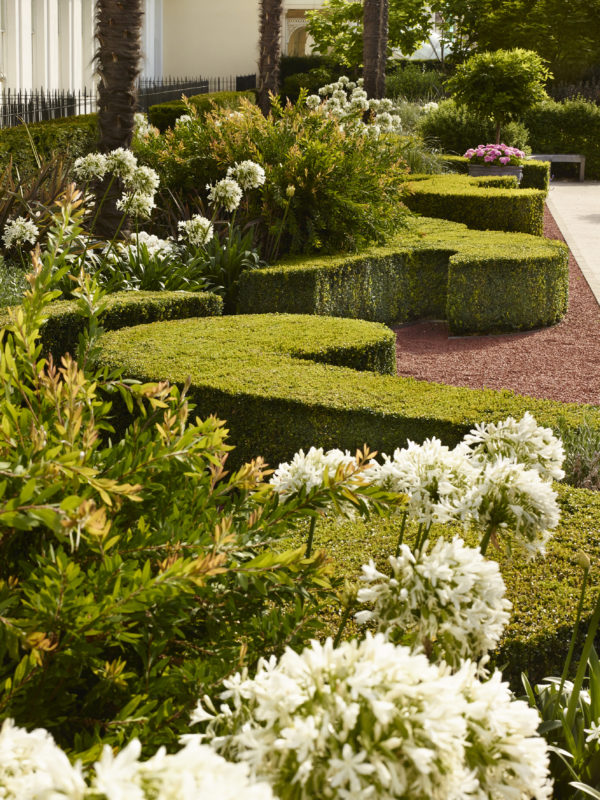
The freeform shapes and sharp curves in box topiary were engineered with stainless steel edging to create perfect shapes, whilst the space is punctuated with a single avenue of towering palm trees and a water sculpture at its centre. The seven-metre tall Fan Palms were a nod to the French Riviera which inspired the building’s architecture and were so successful that the client adopted them as the logo for the whole development.
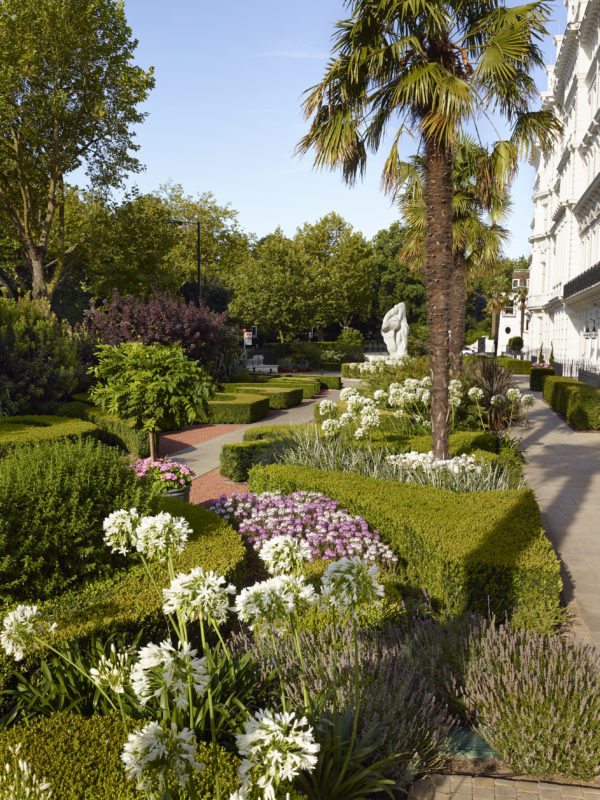
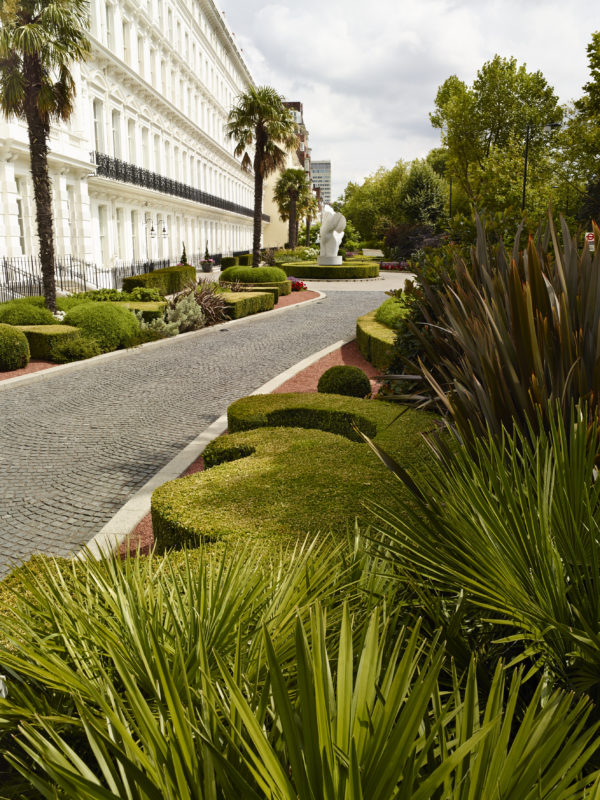
This extraordinary project was four years in design and construction and was built over three levels of basement, as well as a tube line. This presented no end of technical challenges, including vents and extracts, escape stairs and drainage. However, the finished results were stunning – creating a unique garden with elegant pathways for residents and an impressive view from the apartments above.